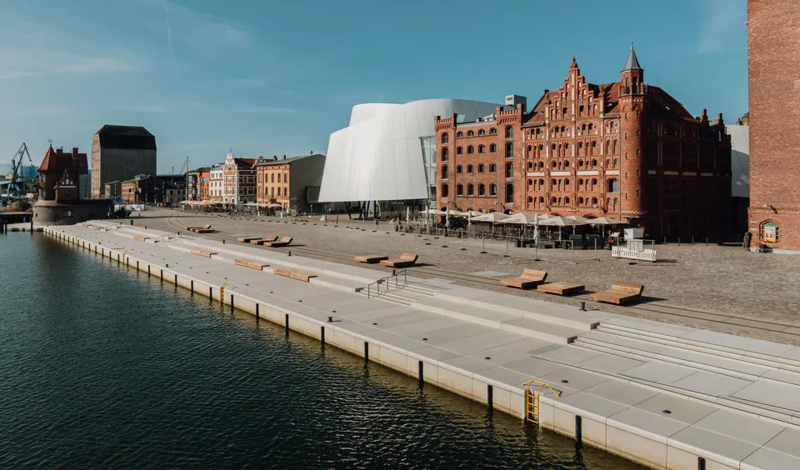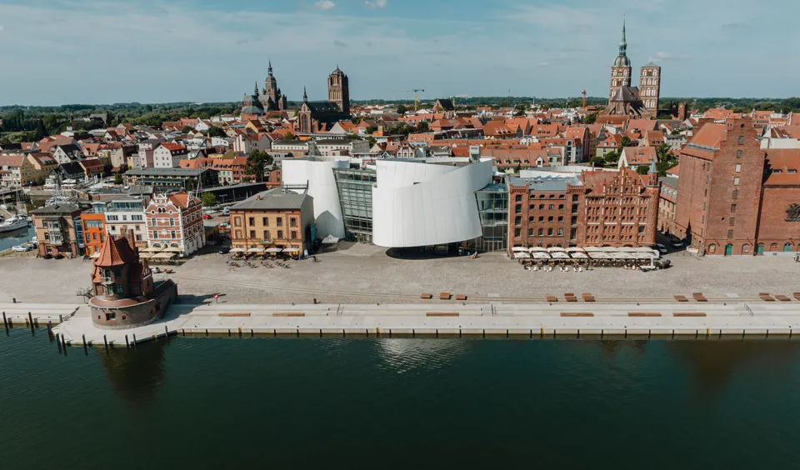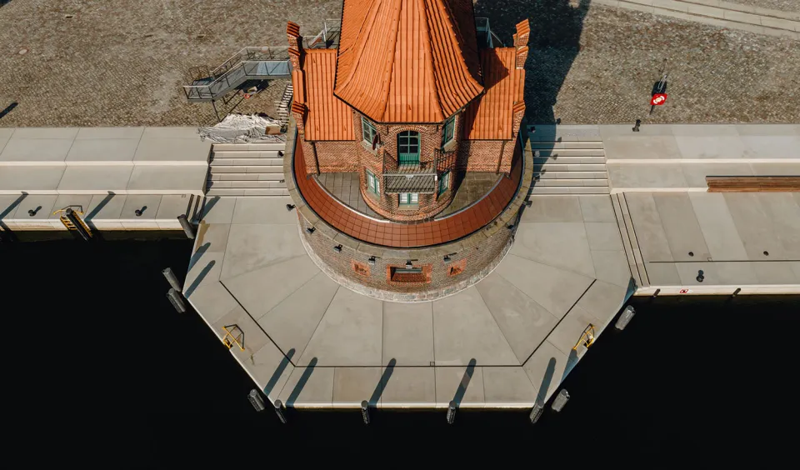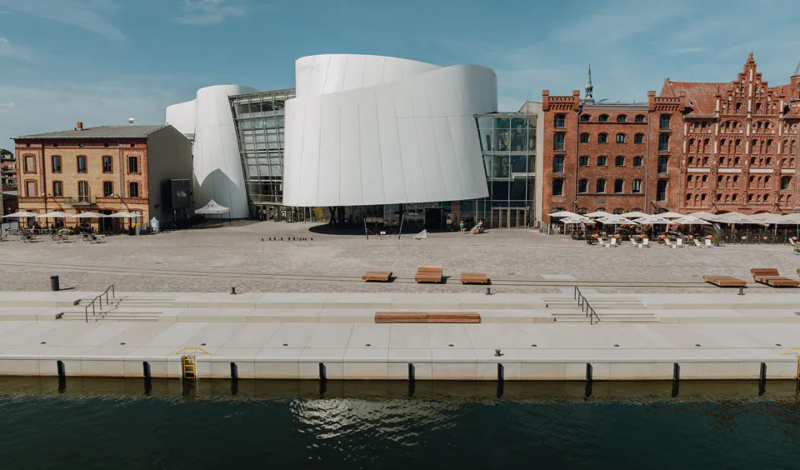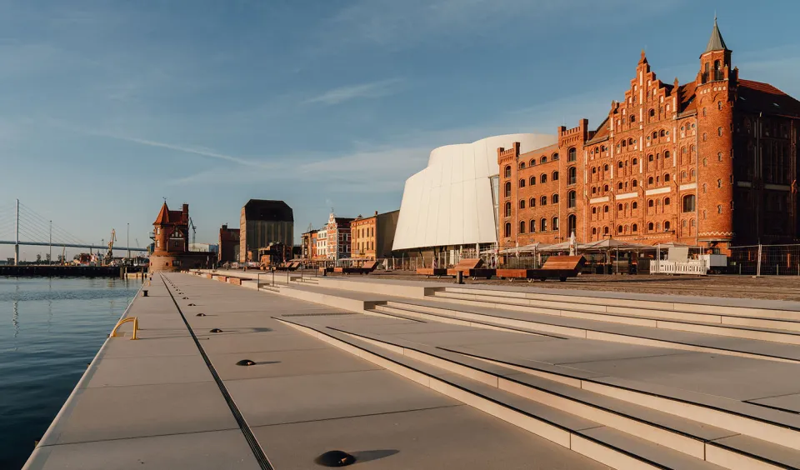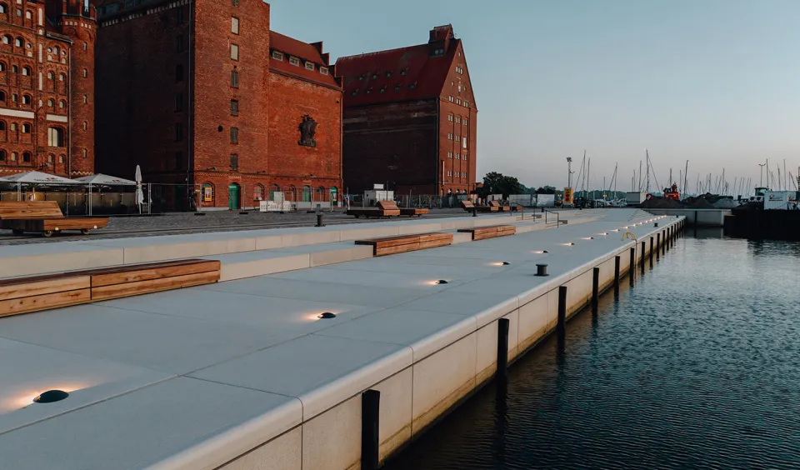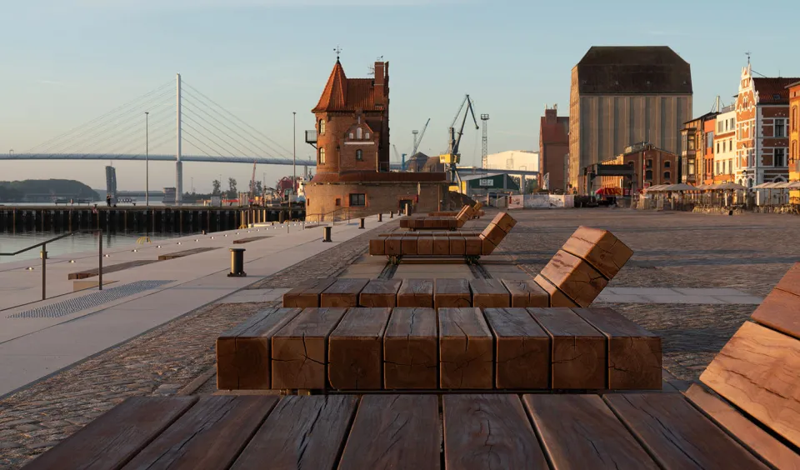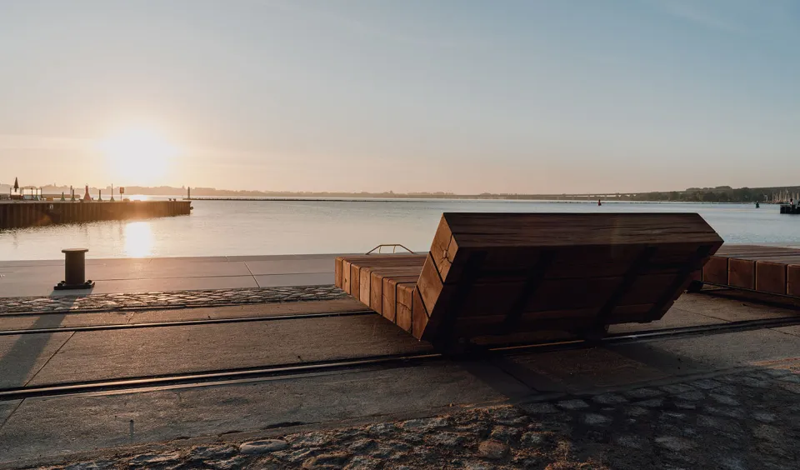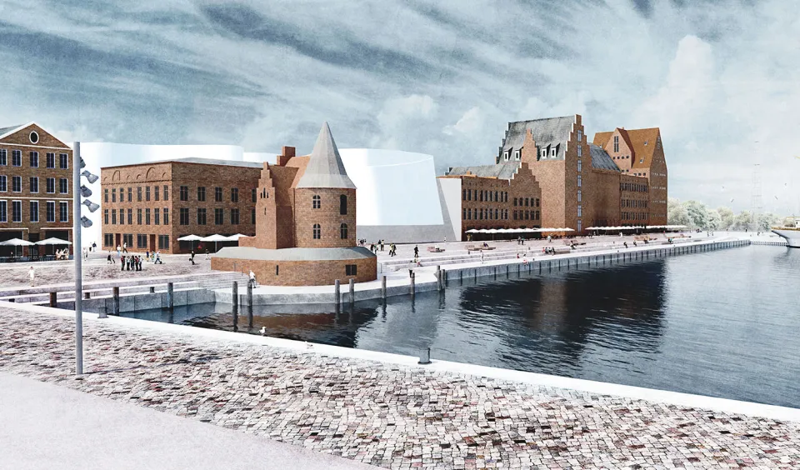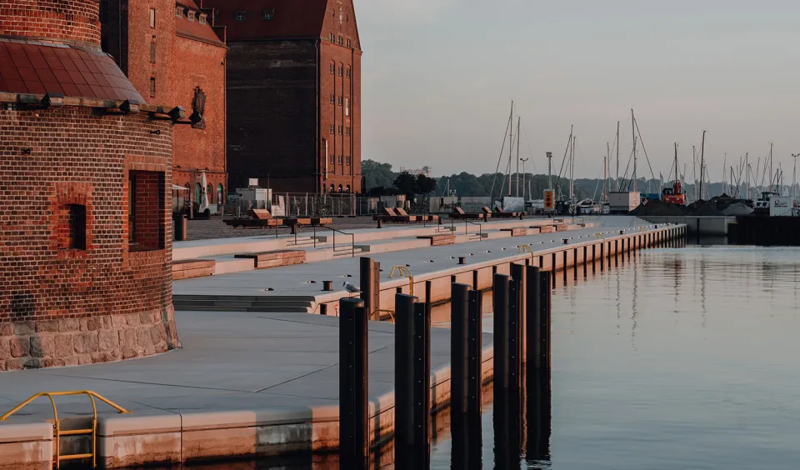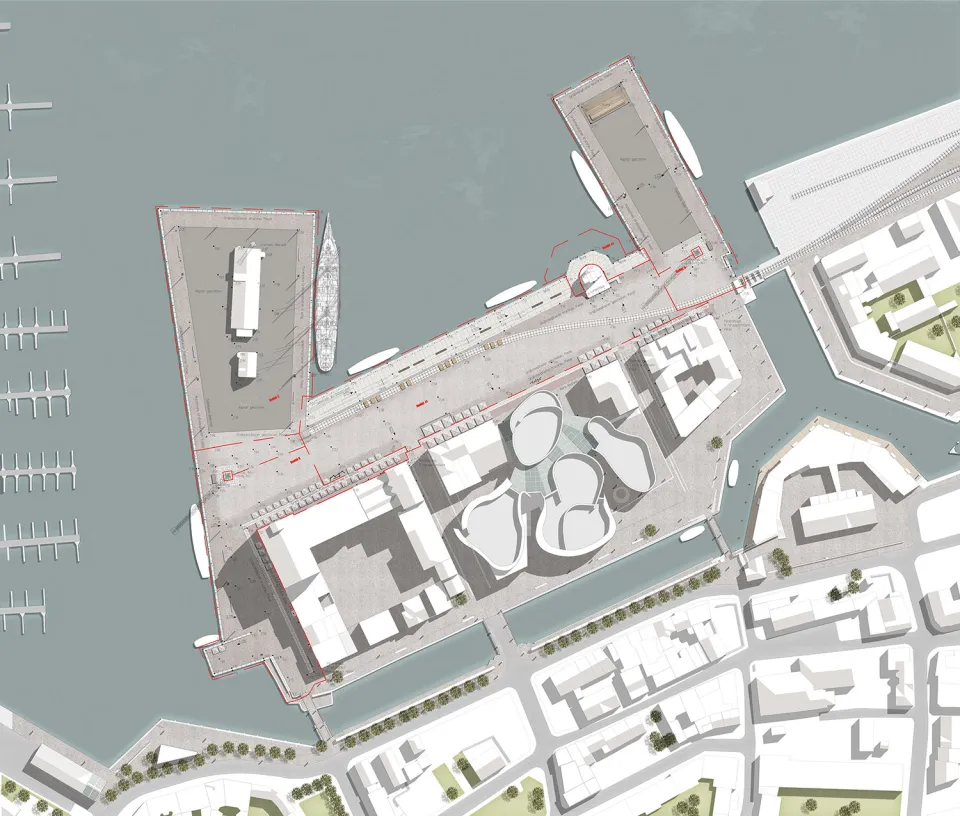Nördliche Hafeninsel, Stralsund Sea terraces
Konzept
The northern harbor island forms the transition to the Baltic Sea as one of two islands north-east of Stralsund‘s old town. Like a „Sund Terrace“, the artificially raised island offers an unobstructed view of the expanse of the sea. Warehouses, quays and railway tracks with their rough, port-specific architecture and the striking structure of the modern Ozeaneum characterize the area with its exciting contrast to the small-scale, historic old town. The open space concept consciously strengthens this contrast as a special feature and unmistakable identity, whereby the northern harbor island can be experienced as a uniform, coherent urban area.
Spacious areas kept free from traffic with historical, reused large stone paving and well-proportioned, pointedly placed furniture emphasize spatially distinctive points and emphasize typical harbor features. Two wide seating steps in front of the Hansakai with its generously finished platform stage the wide view of Strelasund like a city balcony. The exposed piers of the ballast box and the fish bridge, which push far into the sound, characterize the spatial situation. The northern ballast box is opposed to a large seating and lying area on the southern pier in order to impressively stage the view of the expanse of the sound and of the old town to the west.
客户
Hansestadt Stralsund Stadterneuerungsgesellschaft Stralsund mbH项目期间
2019 - 2023尺寸
24.700 m²国家
德国实现
WES LandscapeArchitecture合作伙伴
Hans-Hermann Krafft, Berlin
AIU Architekten- und Ingenieurunion Stralsund GmbH
项目的图片
