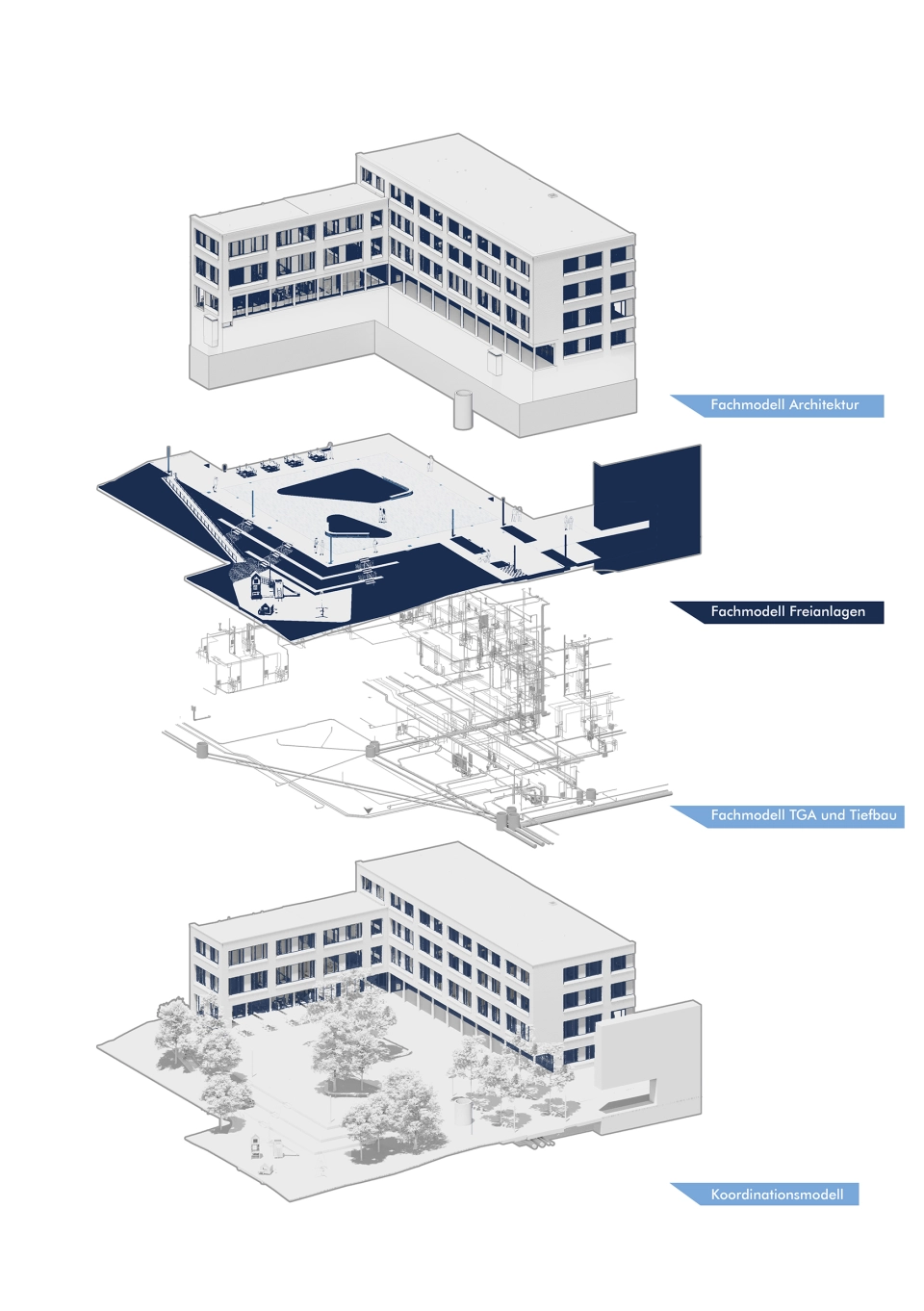BIM - BUILDING INFORMATION MODELING
WES LandscapeArchitecture has been using Building Information Modeling (BIM) in landscape architecture since 2020. Originally established in building construction and the associated trades, BIM is increasingly being used in open space planning in order to map the entire planning cycle. As a member of buildingSMART Germany, WES is actively involved in the development of national and international BIM standards. In particular, WES is working on the definition of new IFC classes, such as the “BIM in landscape architecture” specialist group. The interdisciplinary exchange in the working groups contributes to the further development and optimization of internal BIM processes.
School and hospital campuses, parks and city squares are just some of the diverse projects that WES is working on using the BIM method. Both small and large-scale projects are covered in all service phases. With the specialist model “outdoor facilities”, WES integrates seamlessly into the coordination model of all specialist disciplines involved. Clients can choose from a wide range of BIM use cases, from as-built analysis and model-based quantity and mass determination to open space management. The projects are supervised by experienced BIM teams who continuously improve the work processes through regular exchanges.
Link to the brochure
