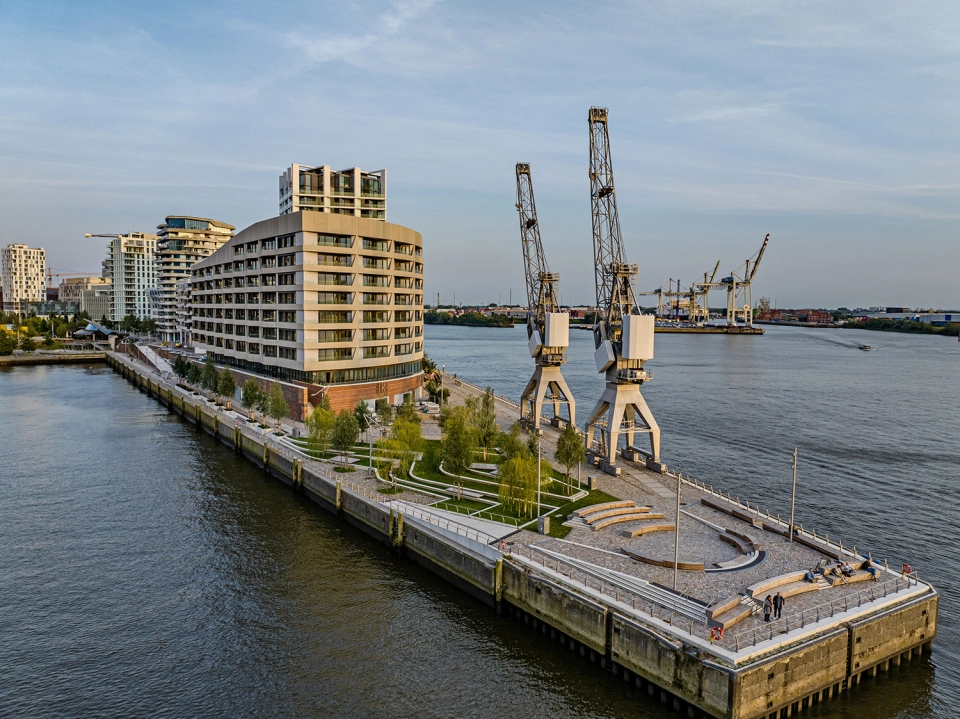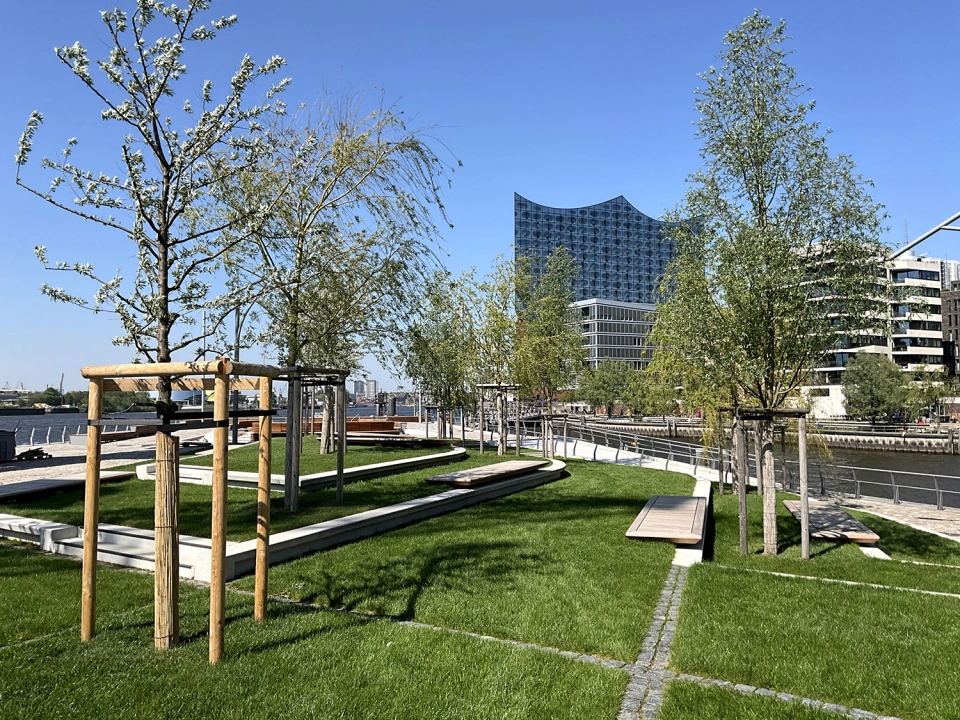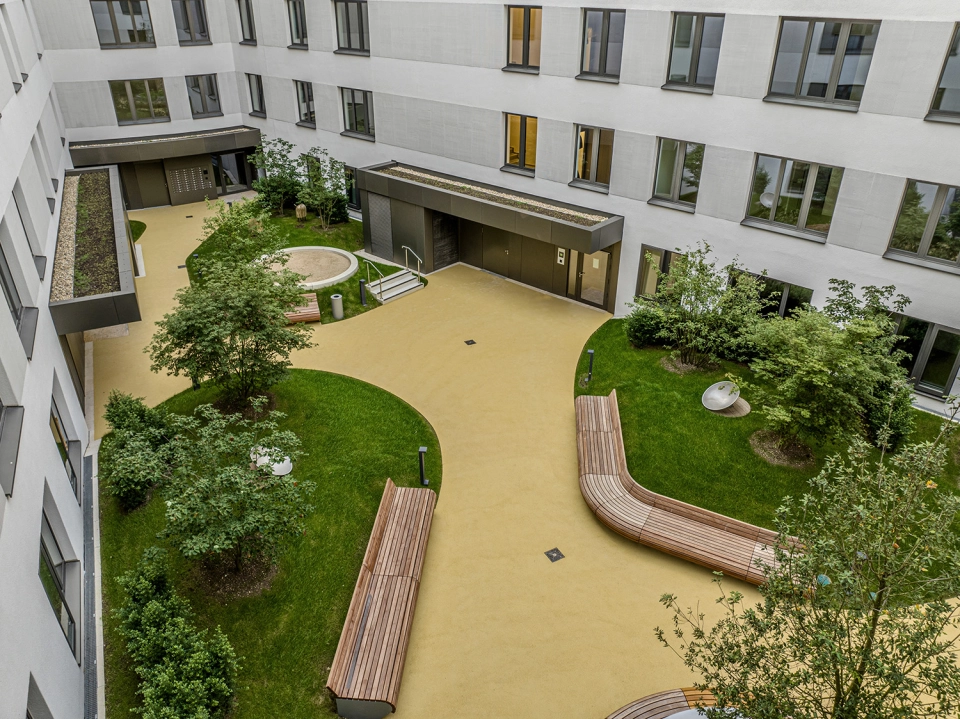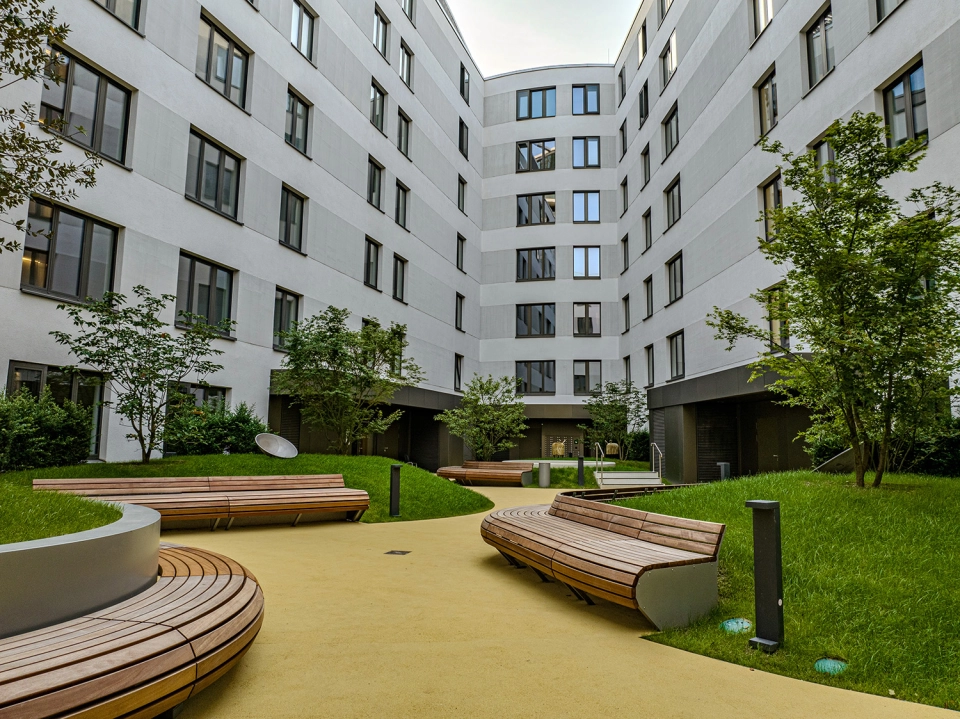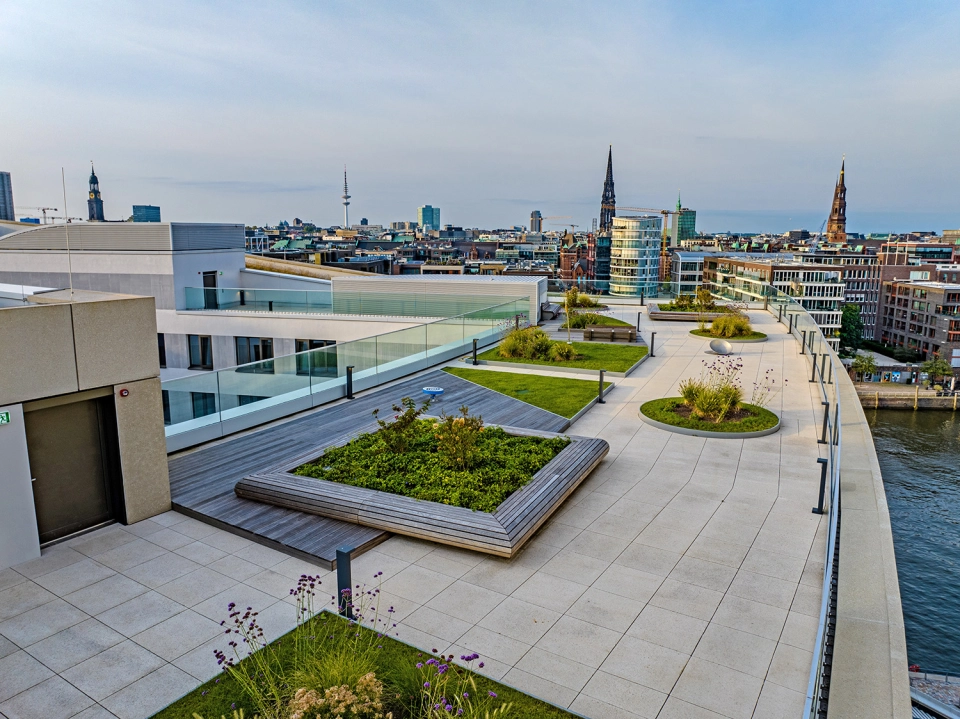HafenCity-Beachquai, Hamburg
Harbour panorama
Konzept
The exposed open space at the Strandkai wharf comprises of two promenades along the edges of the riverbank. They flow into the Strandhöftplatz and the roof surfaces and rear courtyards of two residential buildings. The promenades provide an inviting place to walk along the river. The higher levels of the buildings can be accessed by several stairways and wheelchair ramps.
A group of trees is located between the buildings, forming a striking element of the square. A seating bench encloses it completely, creating a high sojourn quality. On the east side of the site, two raised areas of greenery, framed by walls with seating elements, separate the square from the neighbouring buildings.
Both building complexes on the site have green inner courtyards that are characterised by their semi-public nature. These are divided into pathways, different areas for rest and recreation, as well as areas of greenery. The green roofs are divided into zones consisting of paved roof terraces, areas for play and leisure and green areas. They provide residents with a spectacular view of the Hafencity and extensive sections of the harbour.
Customer
HafenCity Hamburg GmbHProject period
2014 - 2024Size
24.350 m²Country
GermanyRealization
WES LandscapeArchitecturePartner
EMBT, Barcelona
Photos
Drohne Vision, Hamburg
Pictures of the project
