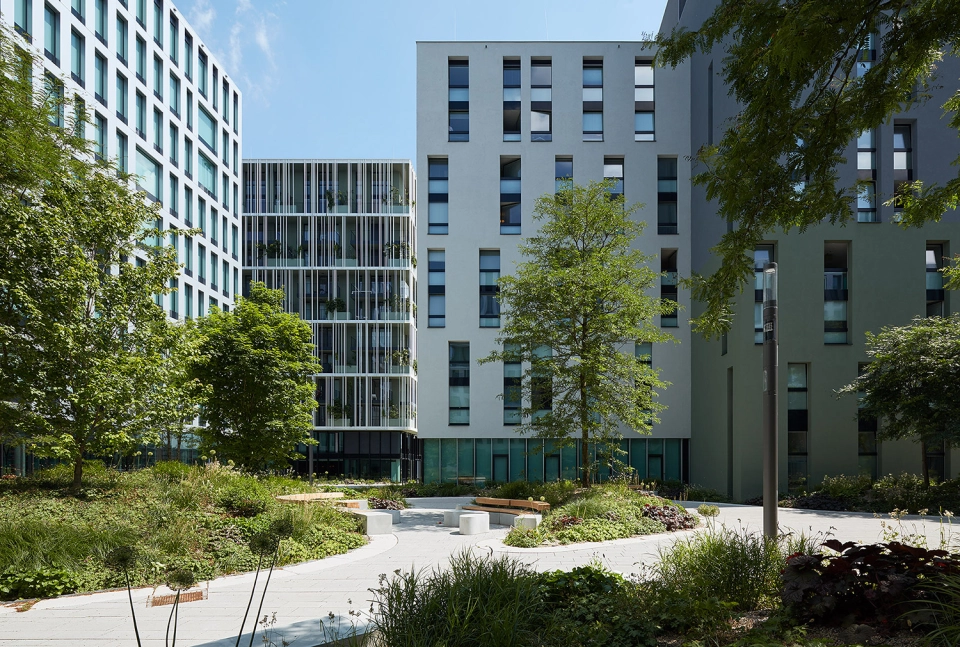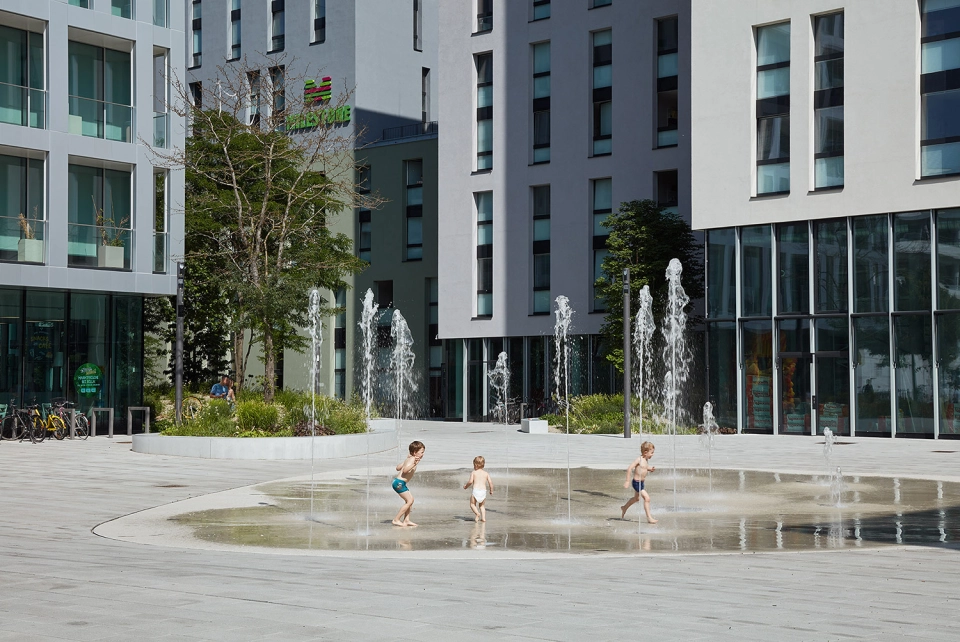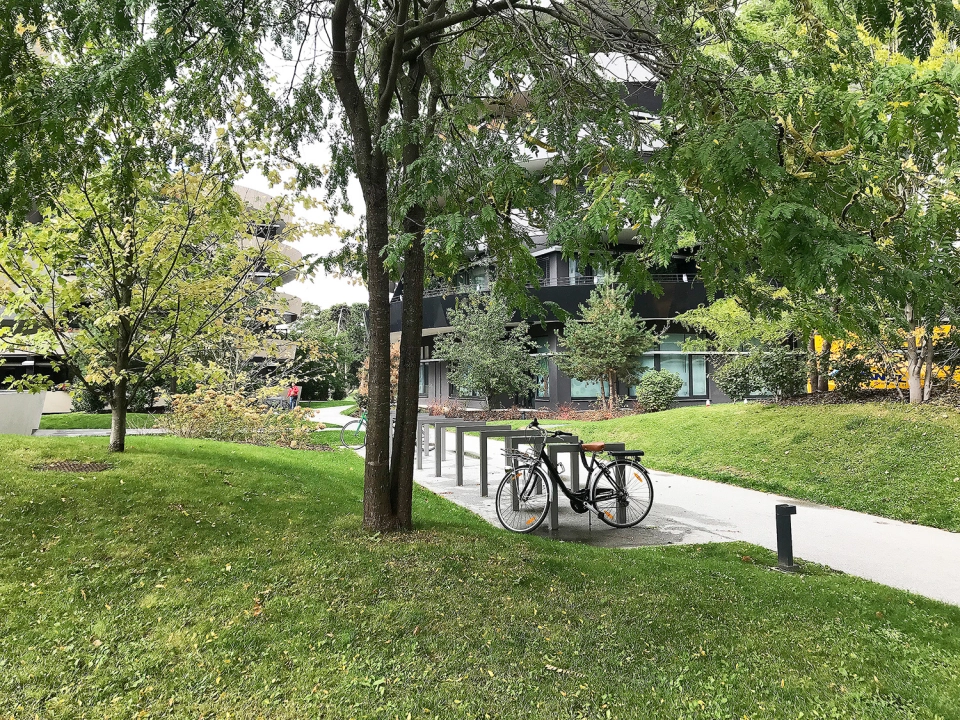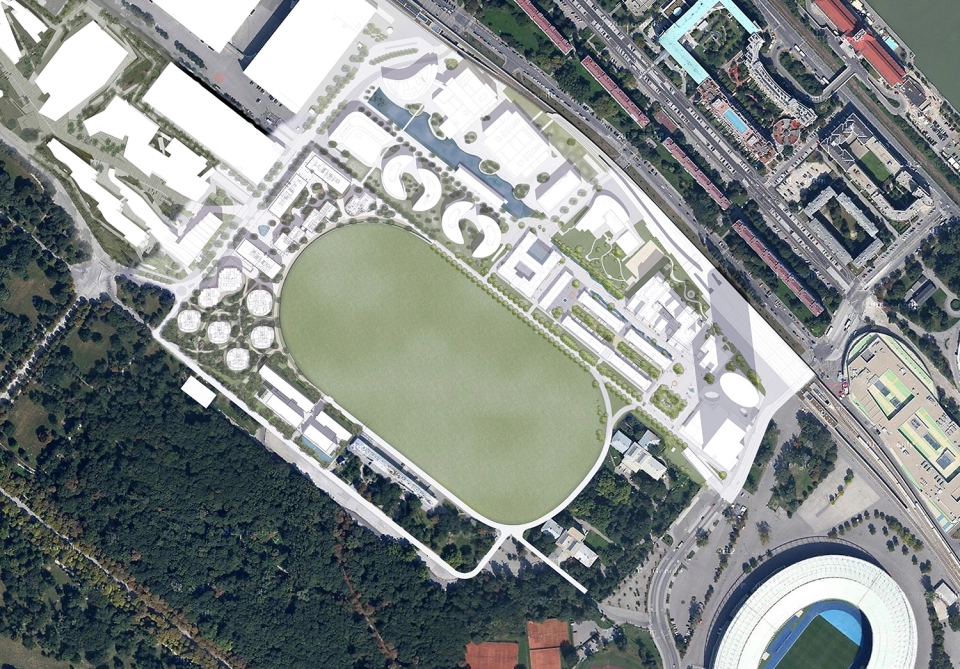Urban development VIERTEL ZWEI Plus, Vienna
Green islands
Konzept
VIERTEL ZWEI has been one of the most successful residential projects in Vienna since its completion in 2009/2010 and an exemplary European showcase project for sustainable urban development. Today more than 4,500 people live and work here and enjoy the 5,000 m² lake and over 13,500 m² of green and open spaces. Two further planning areas, the VIERTEL ZWEI Plus, around the Wiener Trabrennbahn, expand the quarter by 80,000 m² with new office space and innovative residential projects.
Everyday supply facilities and the connection between living and working create short distances and enable a low-traffic infrastructure with e.g. e-car sharing offers. Great importance was attached to a cooperative planning process in the development of the district in order to involve all stakeholders.
The open space design is characterized by a central square that emphasizes the center of the quarter and a modeled landscape of “Green Islands”. With playful ease, various green and open spaces for encounters, play, relaxation and infrastructure are condensed in a flowing up and down of gentle hills and valleys to form a strong atmospheric image of a contemporary concept of architecture and landscape. In the central square, this picture finds its special expression in the coming and going of the water in a fountain game - if the water goes, a freely usable center of the square is created at intervals.
Customer
Value One Holding AG, ViennaProject period
2014 - 2017Size
21.400 m²Country
EuropeCompetition
DGNB-certificate in platin as Blue Building 2015, breeam-certificate Green Building 2014 for Hotel Zwei, DIVA-Award 2009 for Rund Vier, ÖGNI-certificate 2009 in silber for Rund Vier, DIVA-Award 2008 for Plus Zwei, DIVA-Award 2008 for Hoch Zwei, ÖGNI-certificate 2017 in platin Zertifikat for Denk Drei, ICONIC Awards 2018 for Rondo, GBB Award 2018 for Studio Zwei, ICONIC Awards 2018 for Studio Zwei, ÖGNI-certificate 2018 in platin für Milestone Vienna Prater, FIABCI Prix D‘Excellence 2018 for Top 3, FIABCI Prix D‘Excellence 2020 for RondoRealization
WES LandscapeArchitecture with H.H. KrafftPartner
Atelier d‘architecture Chaix & Morel et associés, Paris
Christian Anton Pichler, Vienna
Atelier Thomas Pucher, Graz
KS Ingenieure, Vienna
Photos
Office le Nomade (1)
Bruno Klomfar (2,4,6,8,10,12)
Pictures of the project


.webp)
_korr.webp)


_korr.webp)
